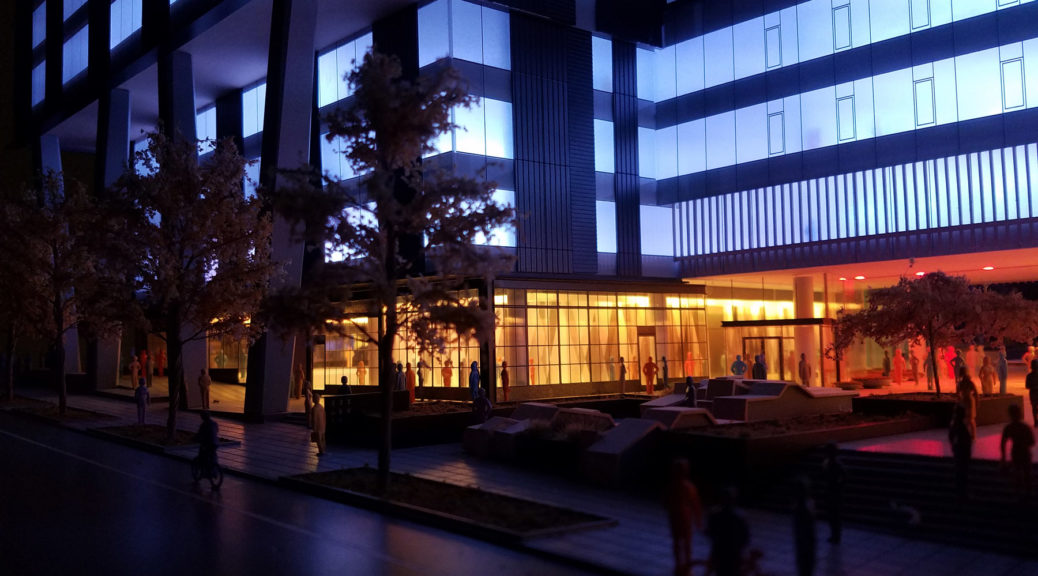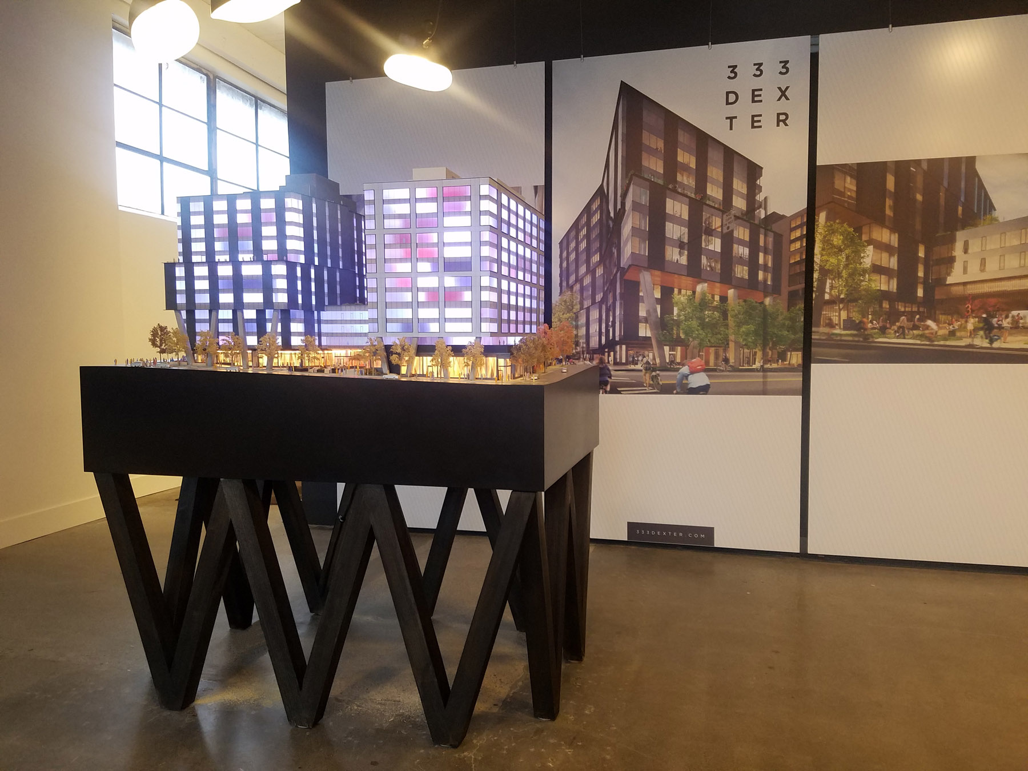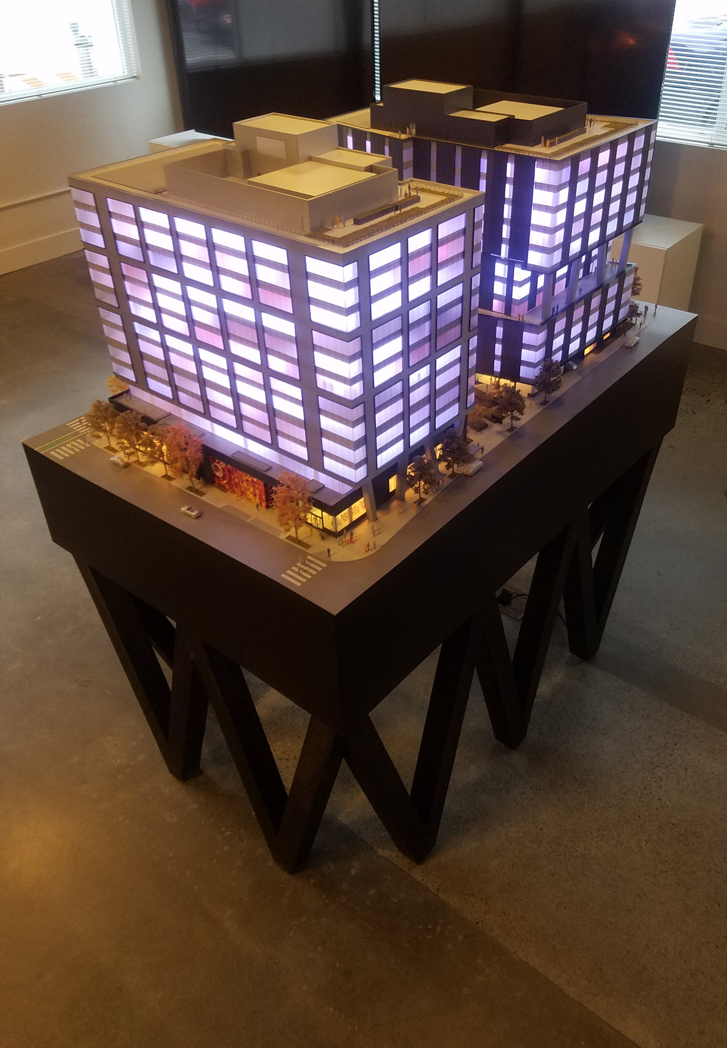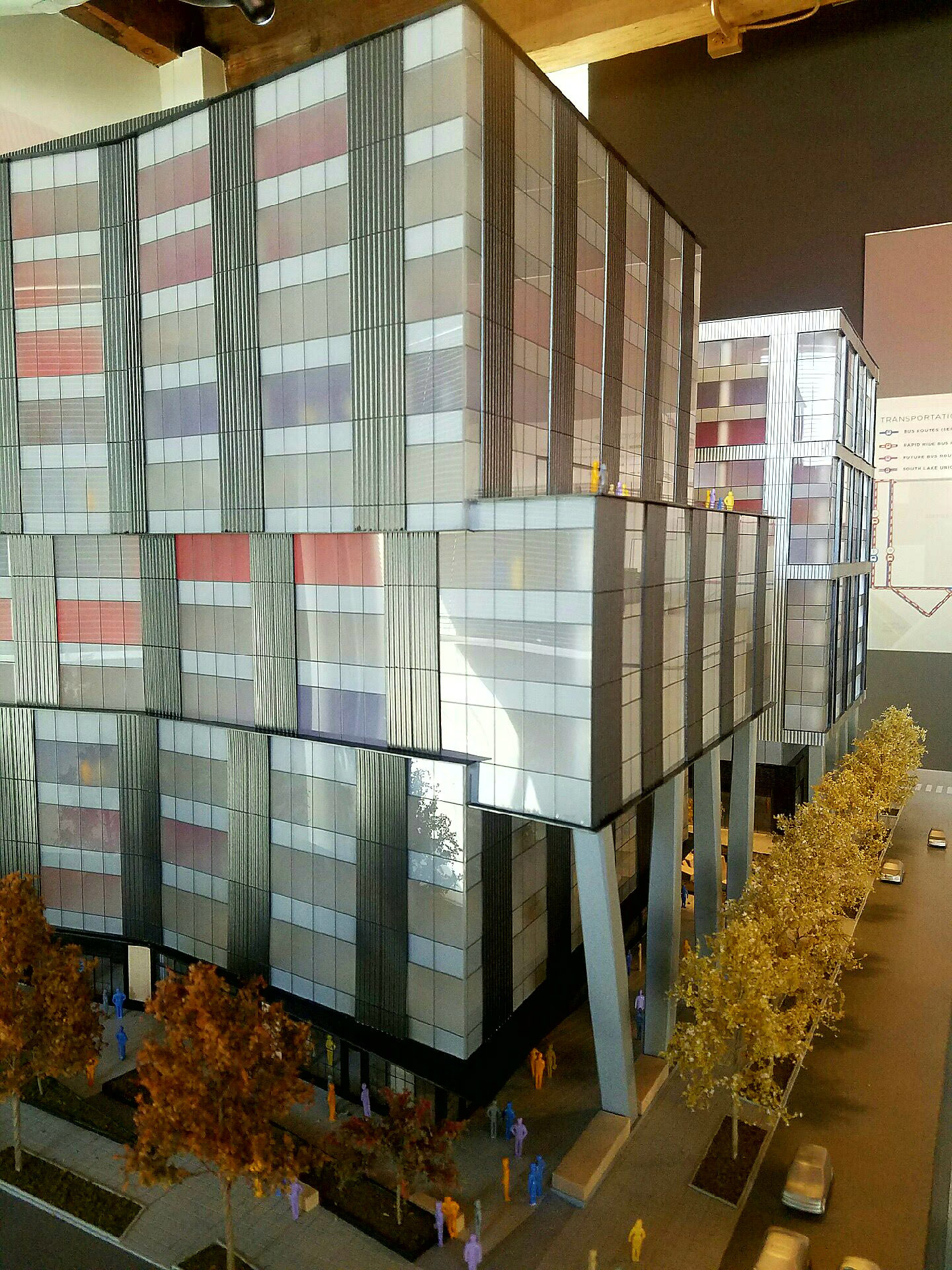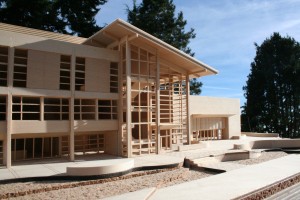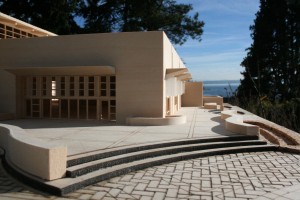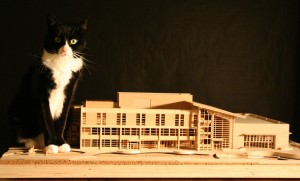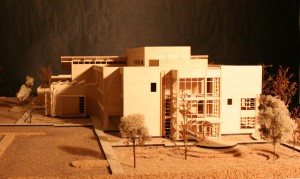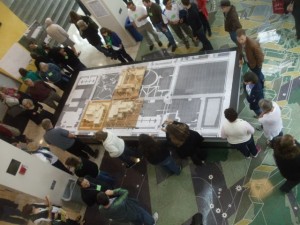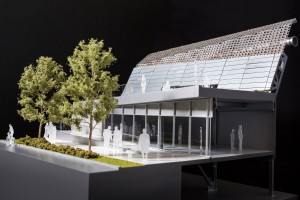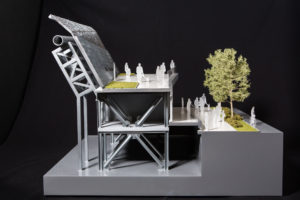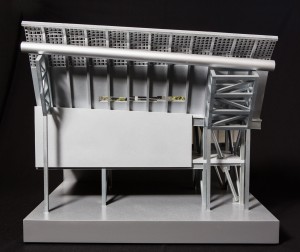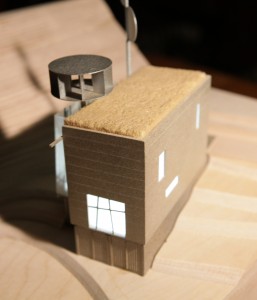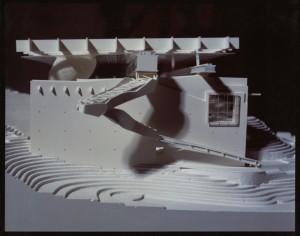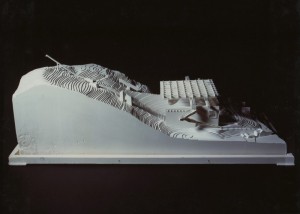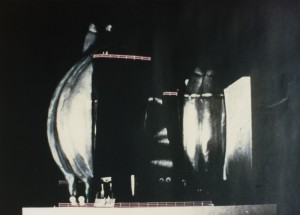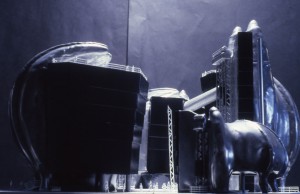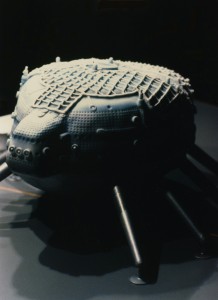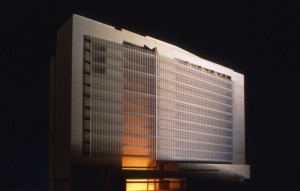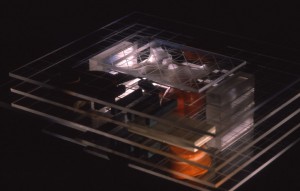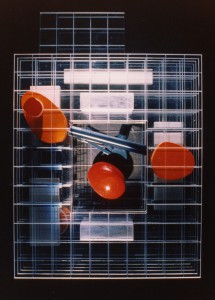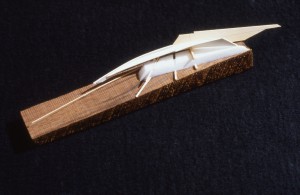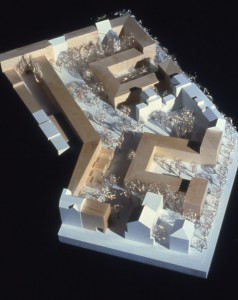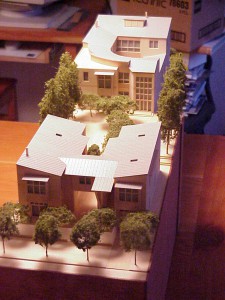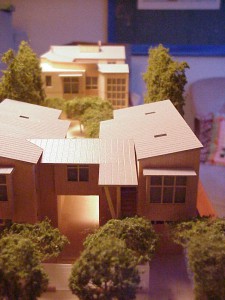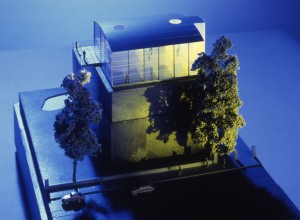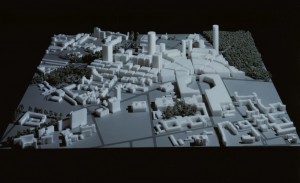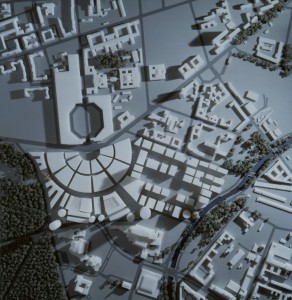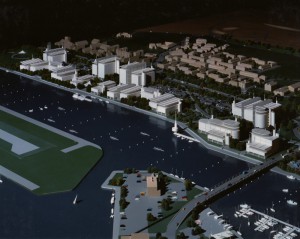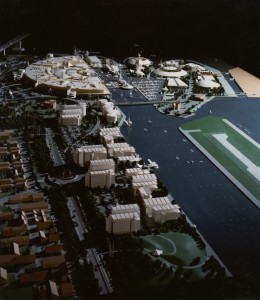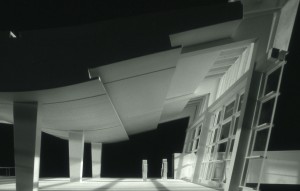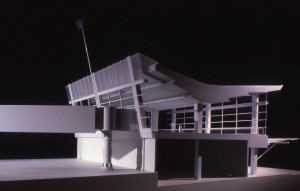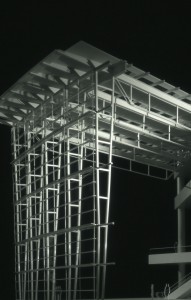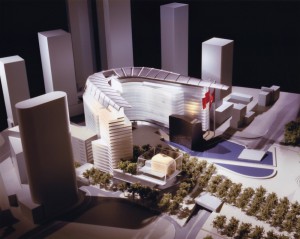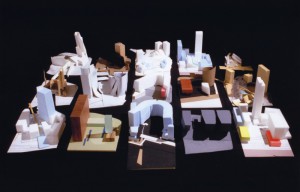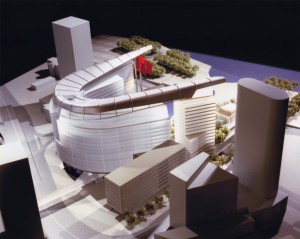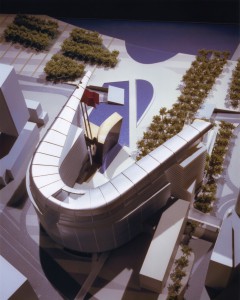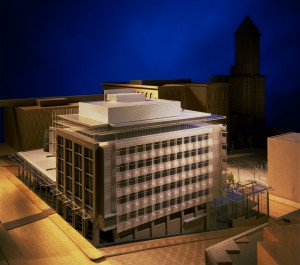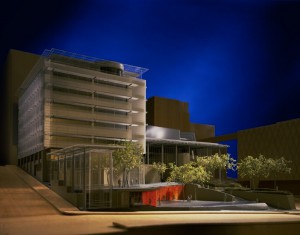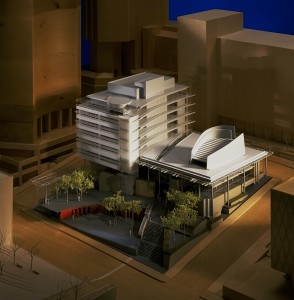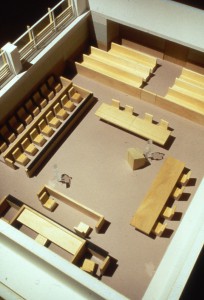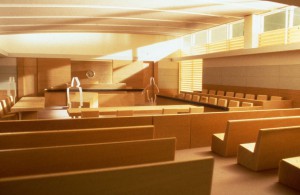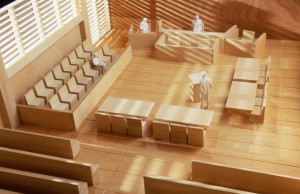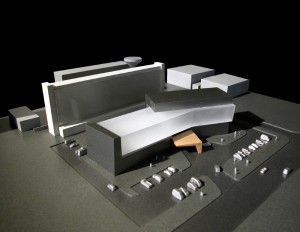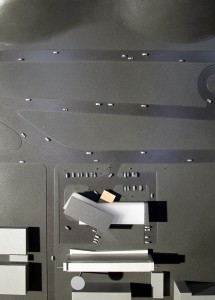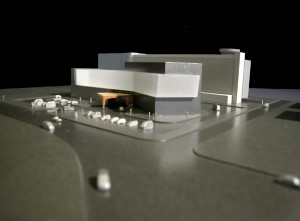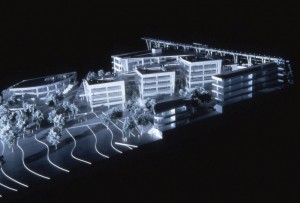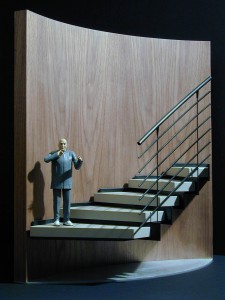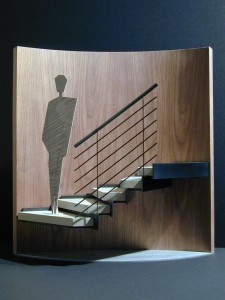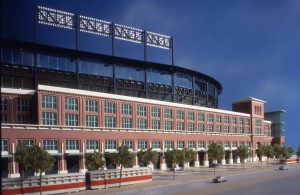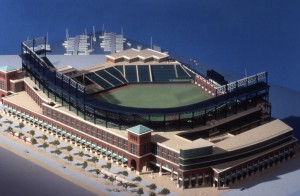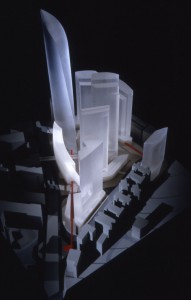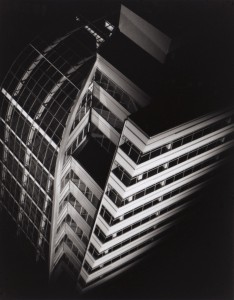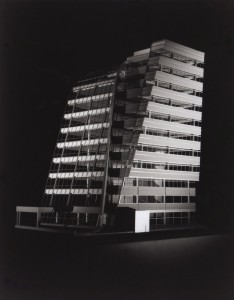Sales model for two commercial buildings. This model was highly detailed, at 1/8″ scale and features full LED RBG dimmer and color controlled lighting.
Category Archives: Architectural
Centralia College
Denny Substation
Housing Competition
Housing Competition – Alaska
A competition with a heavy bias on sustainability issues, the design reached the third stage of final 20 schemes. This scheme had at its core the reuse of shipping containers as house enclosure as well as water storage and transportation enclosure.
Photography: Roger Long
Boeing Wall Art Piece
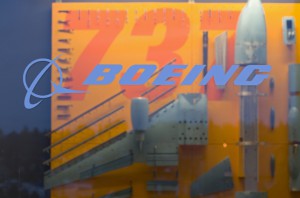
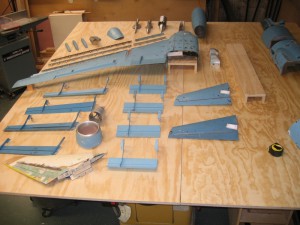
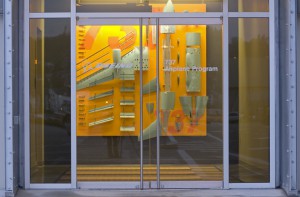
Boeing – Big Plane Art Piece, Renton, Washington
An installation using original wind-tunnel model pieces of a Boeing 737 from the early 1960’s including different landing flap configurations, tail pieces etc. The installation hangs in the entrance lobby of the 737 program at the Renton Boeing plant giving clients the full perspective of initial design through completion.
Photography: Alec Vassiliadis
Ski Jump Competition
L’Oreal Competition
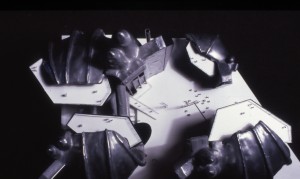
Ron Herron – L’Oreal Headquarters Competition
The model really demonstrates the idea of hands holding precious crystals as the main theme in the competition entry for this adventurous cosmetics firm’s headquarters. The use of cold cast aluminum poured over a mold and then burnished with warm tones transforms the metal into a very tactile surface into which are set hard edged crystalline forms of acrylic. This dynamic illustrated Ron’s ideas in a very powerful way.
Photography: Simon Herron
Walking City
SOM Telecom Asia Competition
Repsol Competition
Ron Herron – Repsol Competition, Spain
A competition entry for a Spanish Fuel Company’s new Headquarters. Ron proposed that the existing 60’s concrete structure be stripped and pared down to just the floors and columns. He would then inhabit that structure with a series of new program pieces inserted at various intervals.
Photography: Simon Herron
Reebok World HQ
Pink Cloud Bus Shelter
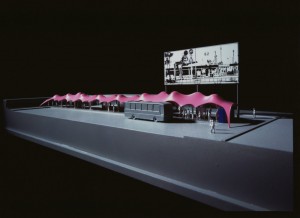
Ron Herron – The Pink Cloud Bus Station, Kyoto, Japan
Ron designed an elegant and simple tensile structure for this bus/train interchange station for an expo in Japan. Ron wanted something really cool and punchy for the tent colour and chose this vivid pink which caused quite a stir at the client meeting. Upon being asked why the pink, he replied that it symbolized the colours of a setting sun upon a cloud. His clients loved the idea and the colour was faithfully reproduced for the tensile structure which was then up lighted so it would glow at night.
Photography: Alec Vassiliadis
Housing Competition
Miner Residence
Berlin Apartment
Downtown Berlin
Canary Wharf
Seatac International Terminal
Tamar Competition
Seattle City Hall
Seattle Federal Courthouse
Topline, Bellevue
NBBJ-Topline, Bellevue
Topline Corporation’s Headquarters and design center in Seattle for the design of sports shoes and apparel. The model has removable floor inserts showing offices, design floors and storage layouts. The layering of the inserts and the way the model is painted and organized tells much about Topline’s products and way of thinking.
Photography: Steve McConnell
Telenor Competition
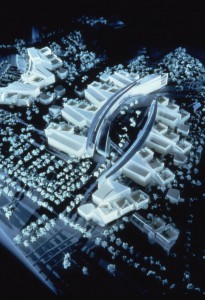
NBBJ – Telenor World Headquarters Competition, Oslo
Competition entry for a headquarters building that was to house 17,000 employees and be the Telecommunications hub for Scandinavia. Despite the overall design being well received, it did also take the larger scale model sent with the information to demonstrate that the cutting-edge design could be built quite easily with standard construction methods to seal the deal.
Competition Winner
Photography: John Lodge
